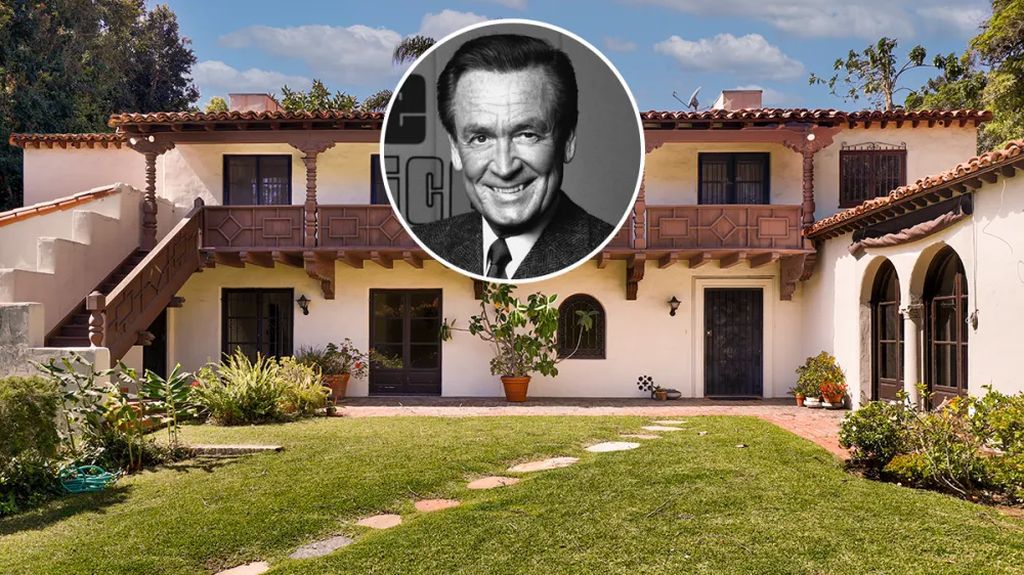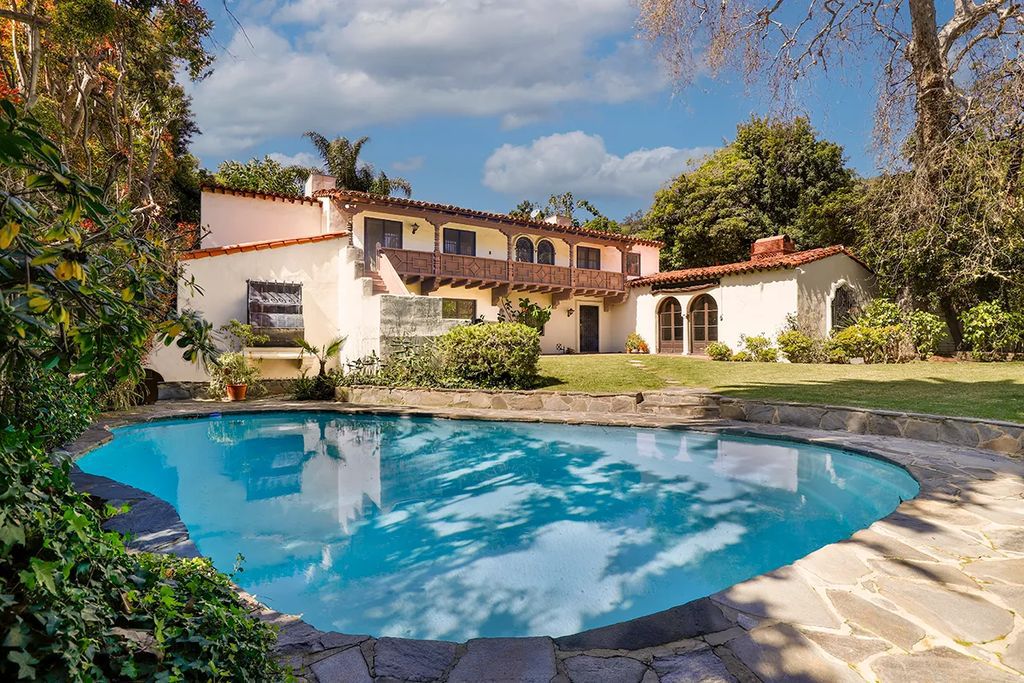
The initial residence within what is now recognized as L.A.’s Outpost Estates district, winding through the mountains north of Hollywood, was constructed in the 1850s by Don Tómas Urquidez amid a grove of sycamore trees close to the modern intersection of Outpost Drive and Hillside Avenue. Originally a three-room adobe structure, it later came under the ownership of Gen. Harrison Gray Otis, the inaugural publisher of the Los Angeles Times, who christened it the Outpost.
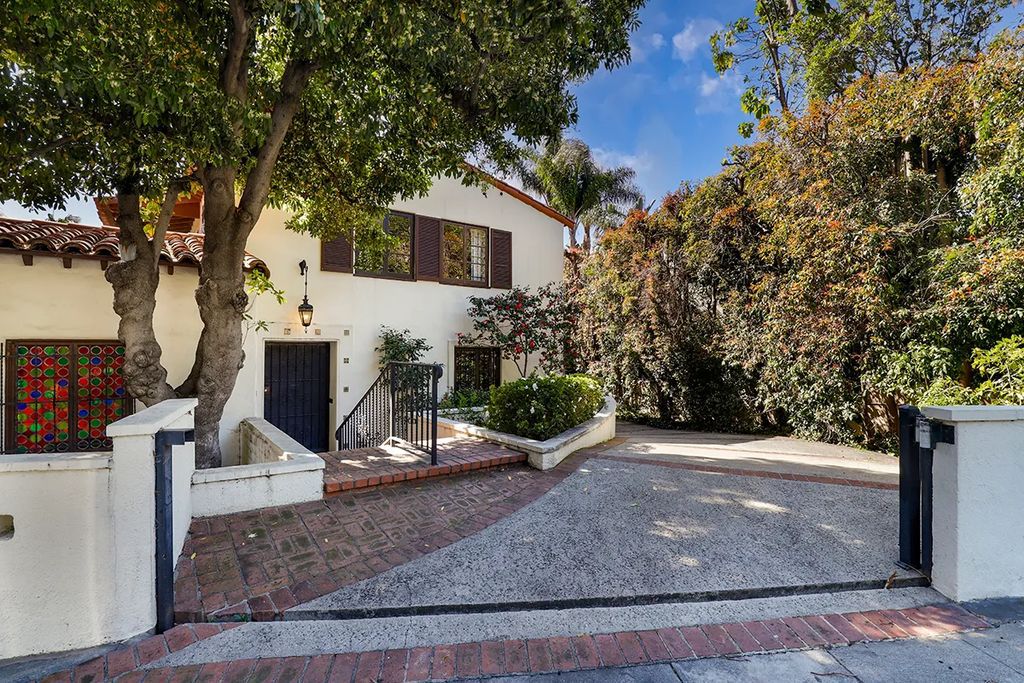
The gated entrance to the property.
The vicinity surrounding Otis’s Outpost was gradually acquired by developer Charles E. Toberman, who installed a 30-foot red neon sign bearing the word “Outpost” to promote the upscale development he dubbed Outpost Estates. Among the early inhabitants of this hillside retreat were silver screen luminaries such as Bela Lugosi and Dolores Del Rio, while contemporary showbiz figures residing there include Charlize Theron and David Lynch.
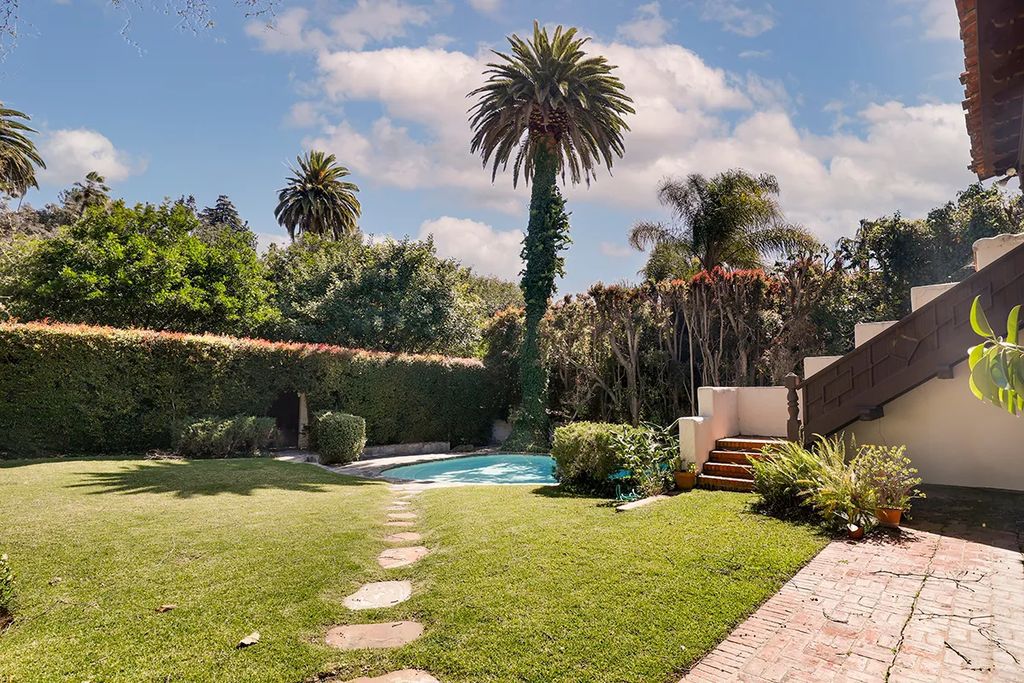
The backyard.
In 1929, a spacious new house replaced the original adobe cottage on the premises, and nearly six decades later, in 1969, the Spanish-Revival-style residence was purchased by Bob Barker, a 19-time Emmy-winning game show host and passionate animal rights advocate. Barker, beloved for his role as the host of The Price Is Right, resided in this vintage home for over five decades until his passing in August 2023, just a few months before his 100th birthday.
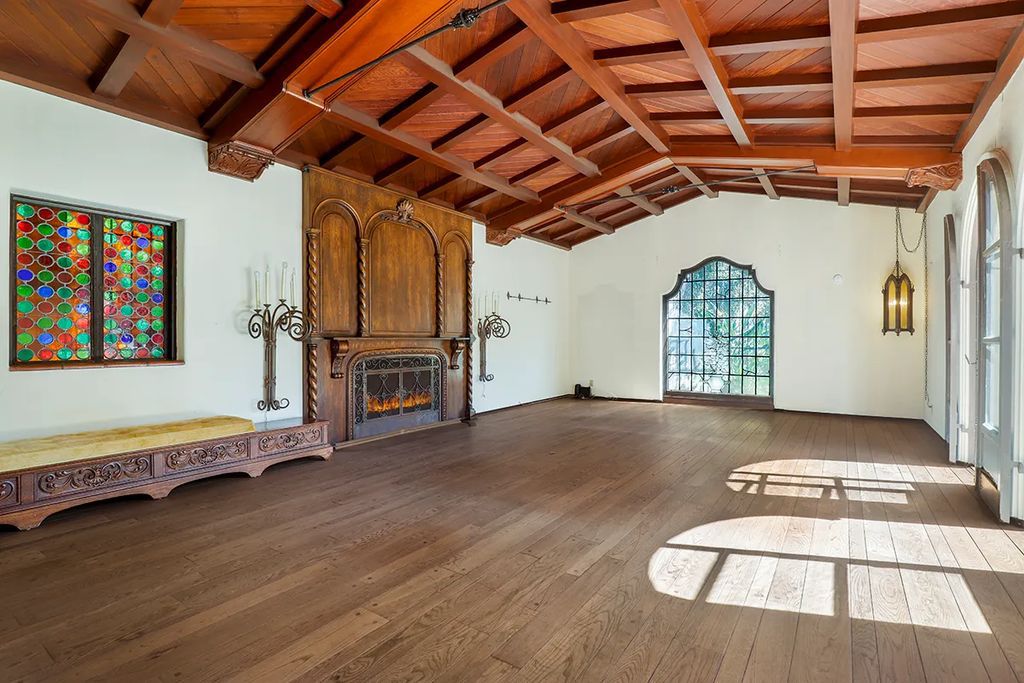
The living room.
Presently, Barker’s residence is listed for sale at $2.988 million by Robert Valandra of The Flying V Realty Investment Company. Valandra, who is Barker’s nephew and the trustee overseeing the property’s ownership and sale, is handling the transaction.
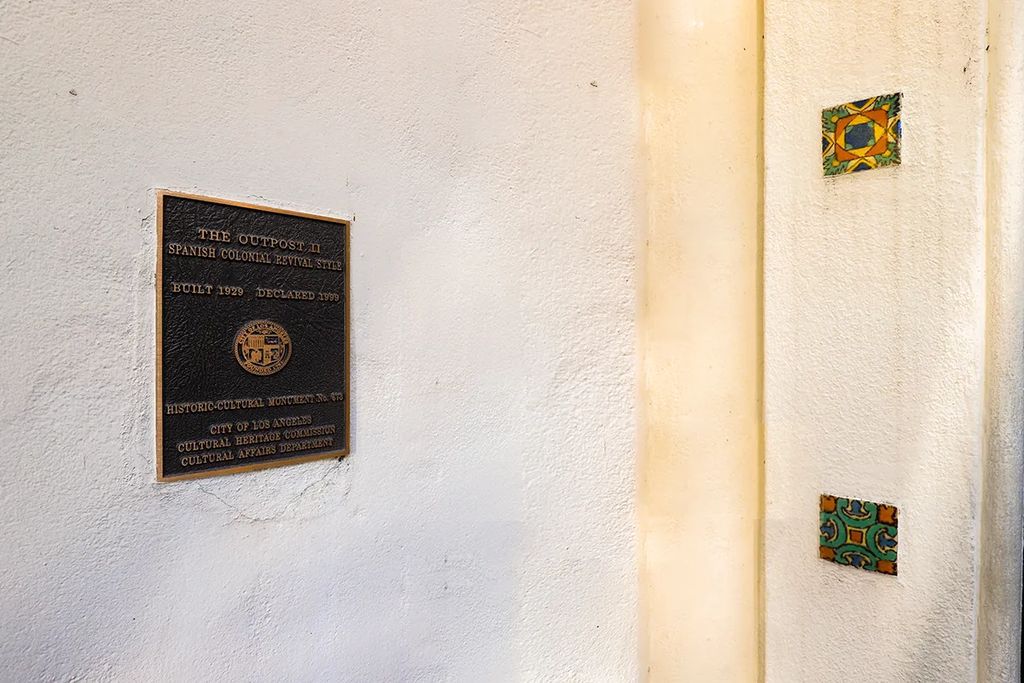
The home is listed as City of Los Angeles Historic-Cultural Monument No 673.
Requiring restoration and modernization, this nearly 5,000-square-foot fixer-upper retains numerous desirable original features, including stained-glass windows, wrought-iron accents, vintage light fixtures, and a delicate fresco adorning the wood-beamed ceiling above the switchback staircase. Within the expansive 28-foot-long living room, an original fireplace is framed by wood paneling, while arched French doors lead out to the backyard. The library boasts an original walk-in wet bar. Additionally, the residence comprises a dining room, a separate breakfast room, a kitchen with a butler’s pantry, a spacious laundry room, and several powder rooms.
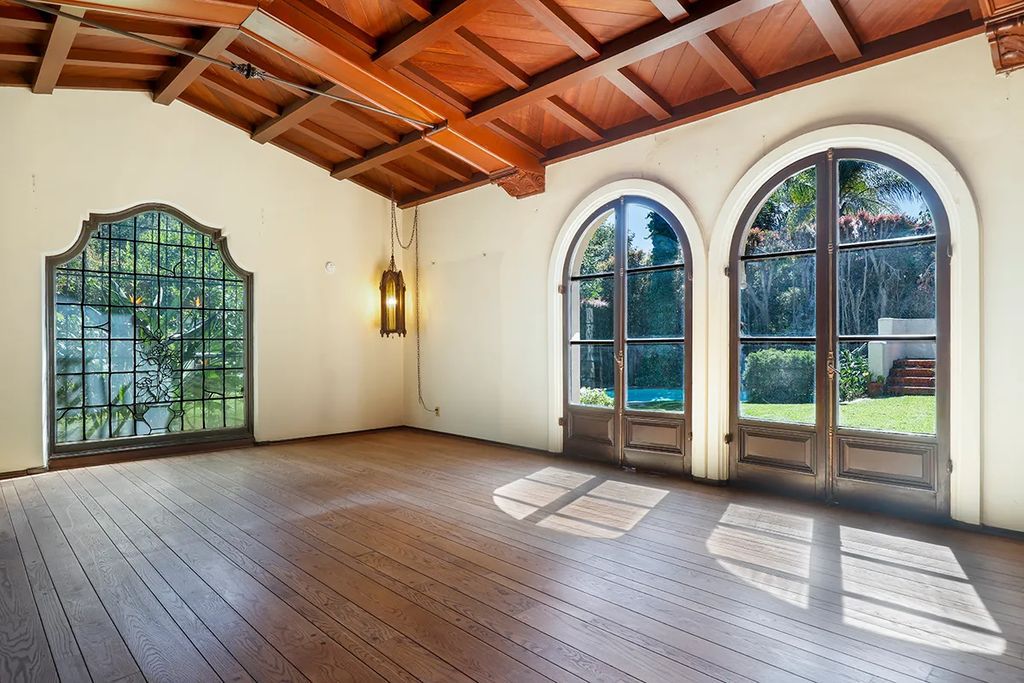
Another view of the living room.
On the upper level, there are four bedrooms and three bathrooms. Two bedrooms share a Jack and Jill bath, one has a private bath, and the primary suite features its own bathroom, along with a walk-in closet and dressing room.
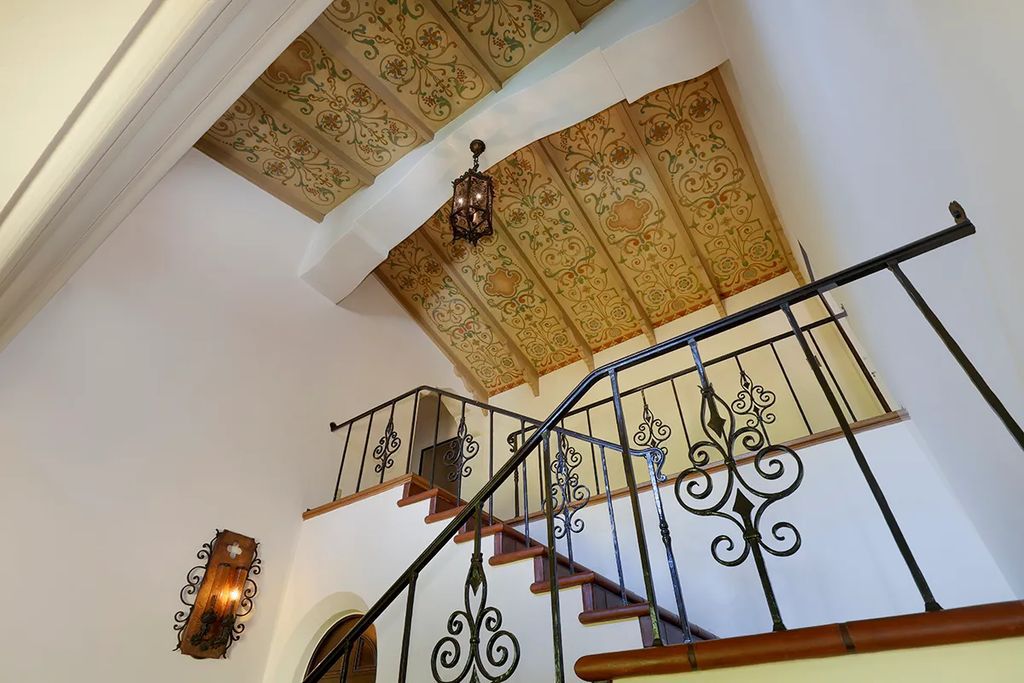
The ceiling over the staircase features an original fresco.
At the end of a gated driveway lies an almost 400-square-foot garage, accompanied by a 600-square-foot basement level that offers potential for additional bedrooms, a screening room, or a home office.
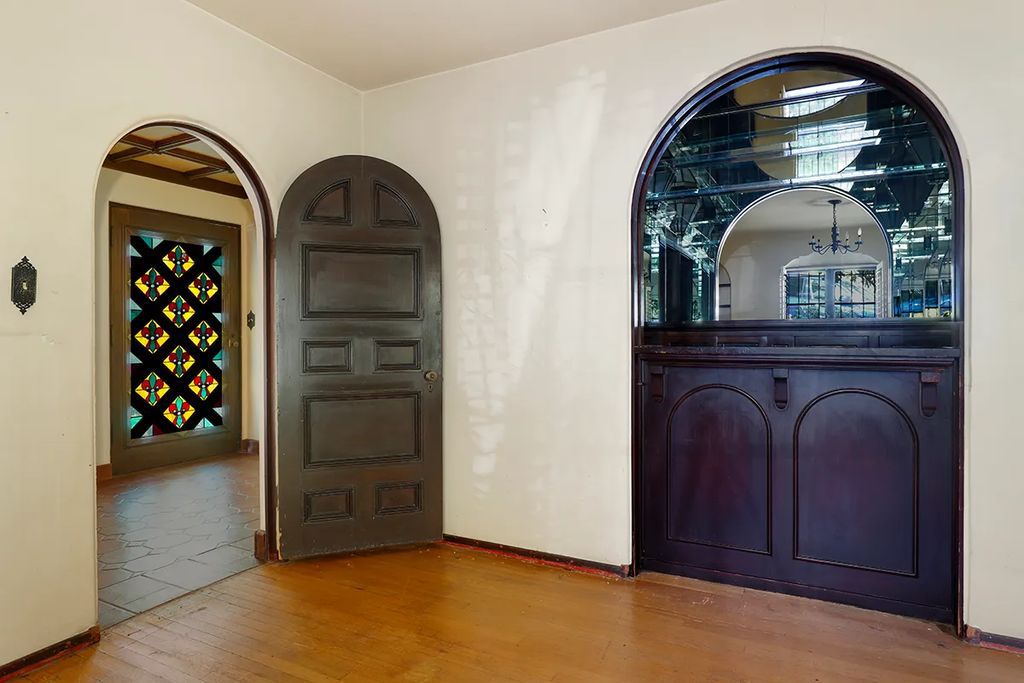
The library.
The slightly over quarter-acre plot is enclosed by tall, dense hedging, ensuring privacy. Multiple rooms on the ground floor open up to the backyard, while stairs lead to an extensive balcony on the upper level. Stepping stones traverse a tree-shaded lawn, connecting the house to the swimming pool, which is encompassed by flagstone terracing.
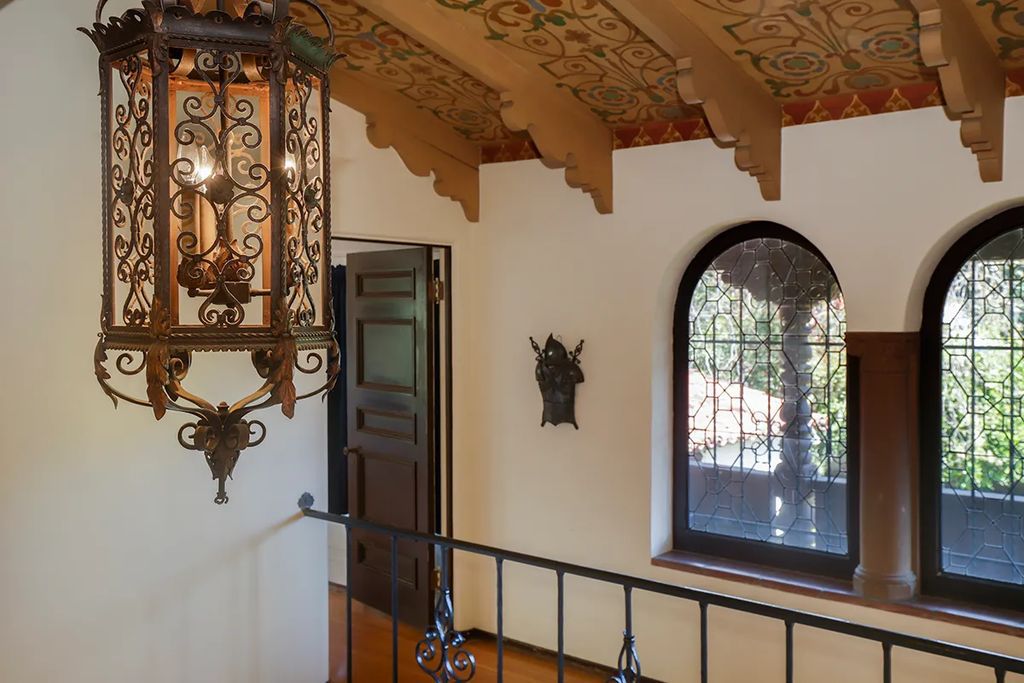
There are antique light fixtures throughtout.
Recognized as number 673 on L.A.’s roster of historical and cultural landmarks, the property presents a preservation-oriented buyer with the opportunity to “revive this dormant beauty,” as articulated in marketing materials.
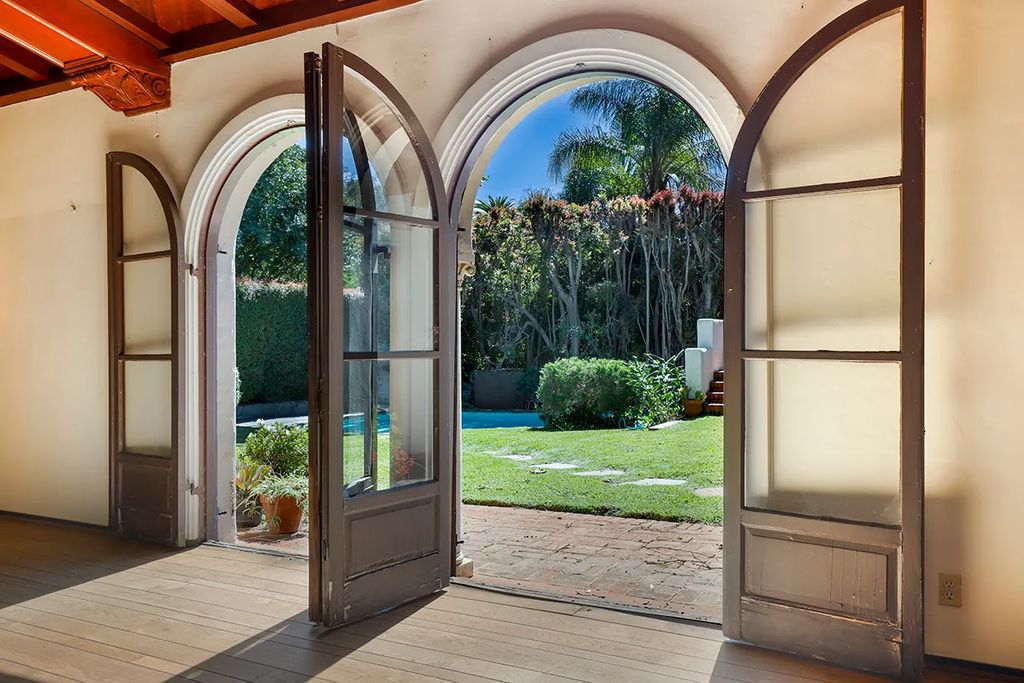
Many rooms on the main floor open to the yard.
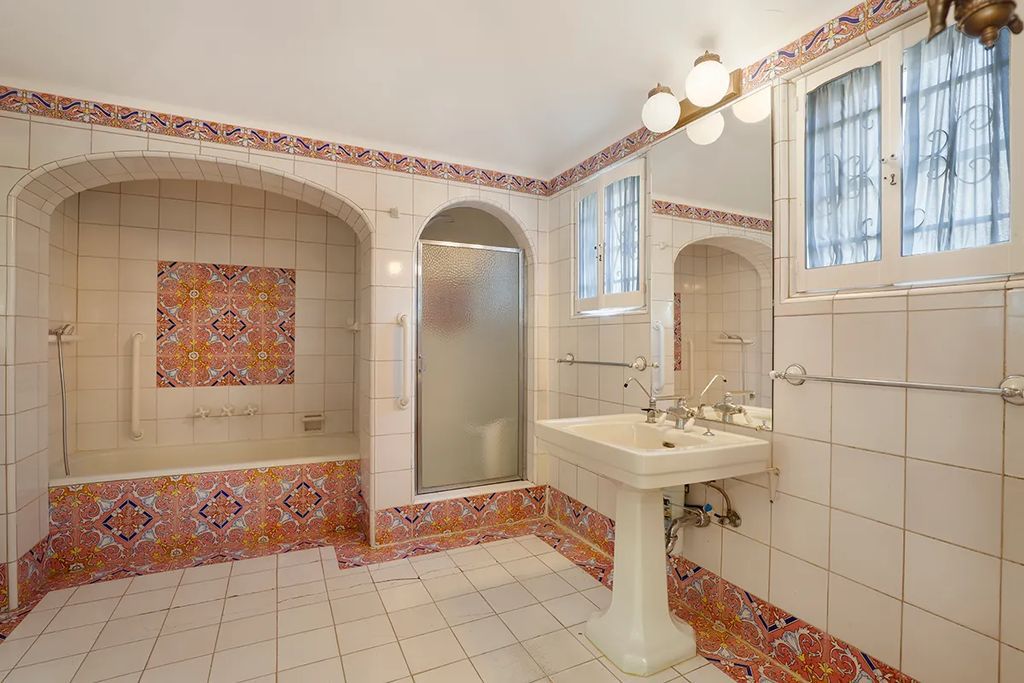
The bathroom in the primary suite.
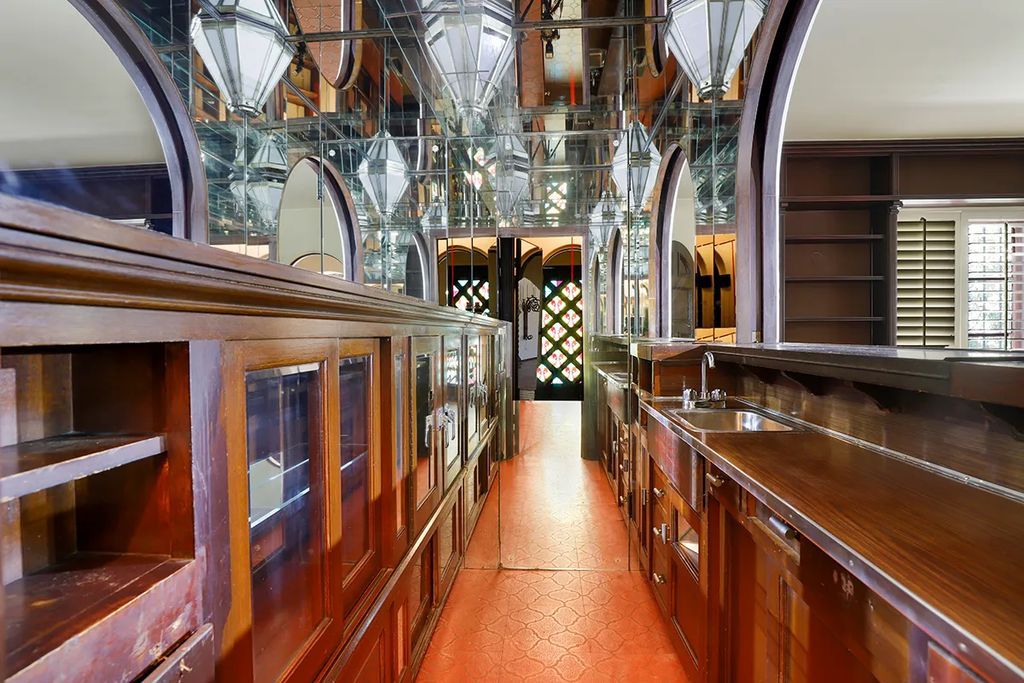 The wet bar in the library is original to the house.
The wet bar in the library is original to the house.
