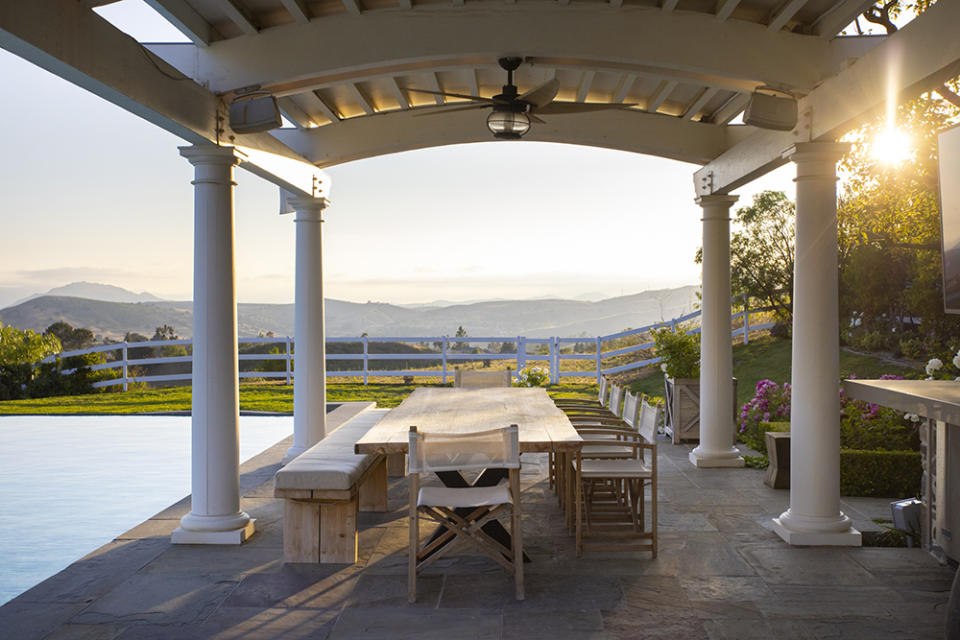The impending sale might be due to a little something she told Bustle earlier this summer. According to the online women’s magazine, Simpson says she’s considering a permanent move to Nashville to reboot her music career.
The 43-year-old Texas native purchased the opulent digs from the Osbournes for $11.5 million shortly before her 2014 marriage to Johnson, with the couple extensively remodeling and expanding the premises during their tenure. As for the Osbournes, the reality show stars paid nearly $12.4 million for the house in 2007, then subsequently undertook a Martyn Lawrence-Bullard-designed makeover that was featured in the pages of Architectural Digest.

